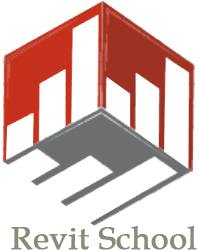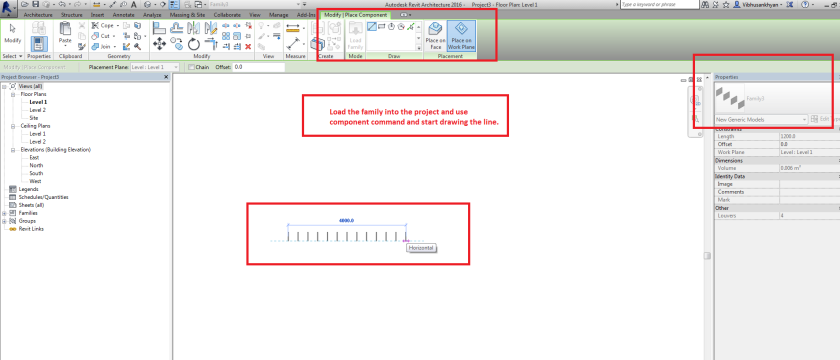Portland, ME, May 18, 2016 – Chalkline, an Autodesk Architectural Engineering and Construction Industry Partner, is pleased to announce VisiSpecs, The Visual Specification System, is available for the latest Autodesk Revit 2017 software suite of applications.
Chalkline is committed to quickly providing the next generation of Building Information Modeling (BIM) integrated specifications and document solutions to clients updating to the latest Autodesk applications. VisiRevit 2017 is available for clients integrating and coordinating their construction documents and BIM models. The advanced integration linking, direct access to specifications and other documents directly in an Autodesk Revit model, and team collaboration enable time and cost savings while improving delivered product quality.
VisiRevit 2017 joins the VisiRevit 2015, VisiRevit 2016, VisiView, and VisiWord suite of applications. Those interested in learning more should email info@chalklineinc.com.
About Chalkline, Inc.
Chalkline is the developer of VisiSpecs, the next generation suite of applications to visually document, coordinate, and verify the BIM models and project specifications. VisiSpecs is a hybrid cloud solution where it’s desktop and mobile applications store and access the model and specification data on the Company’s cloud servers for easy access and collaboration among distributed team members. VisiSpecs is built on the familiar applications already in use resulting in minimal training and setup time. Users can easily integrate their own masters and project documents with the project models to accomplish true BIM integration without learning to use complicated model applications and without a lengthy integration process. And for those that do use the model applications, VisiSpecs provides direct, integrated access to the project specifications and documentation. Autodesk, the Autodesk logo and Revit are registered trademarks or trademarks of Autodesk, Inc., and/or its subsidiaries and/or affiliates in the USA and/or other countries. All other brand names, product names, or trademarks belong to their respective holders. For more information, visit www.chalklineinc.com.







